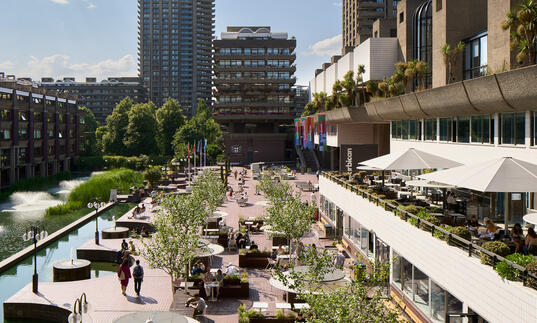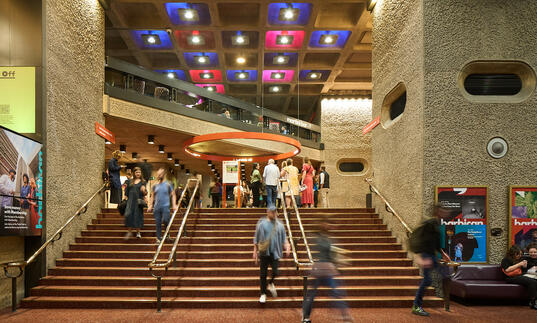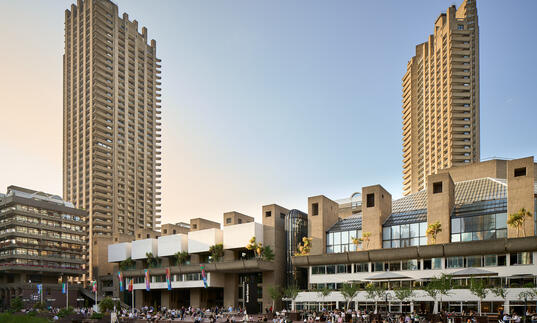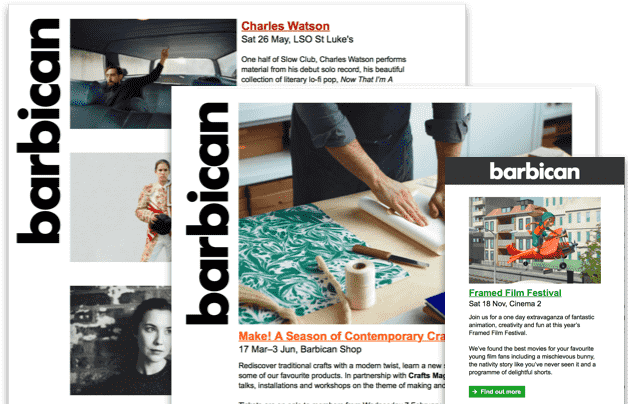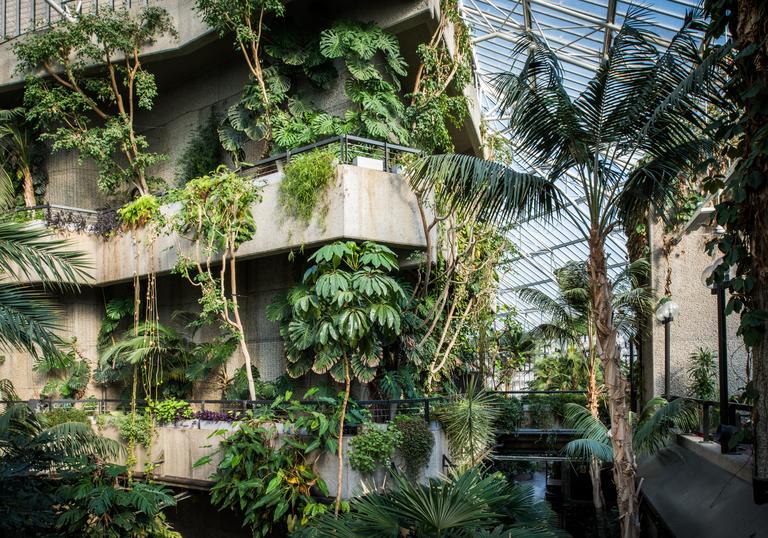
Conservatory: current condition

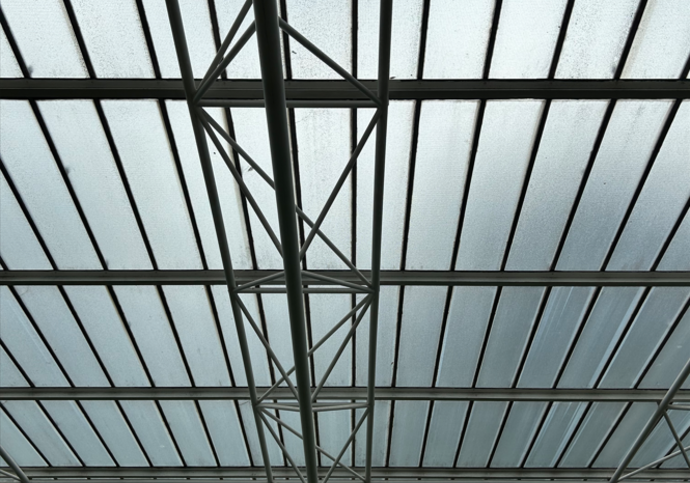
1
Many glass panels are cracked or damaged, with others at risk of future failure. There is an urgent need for full glazing replacement. The glass also does not allow through enough light for plant growth, health, flowering and energy production
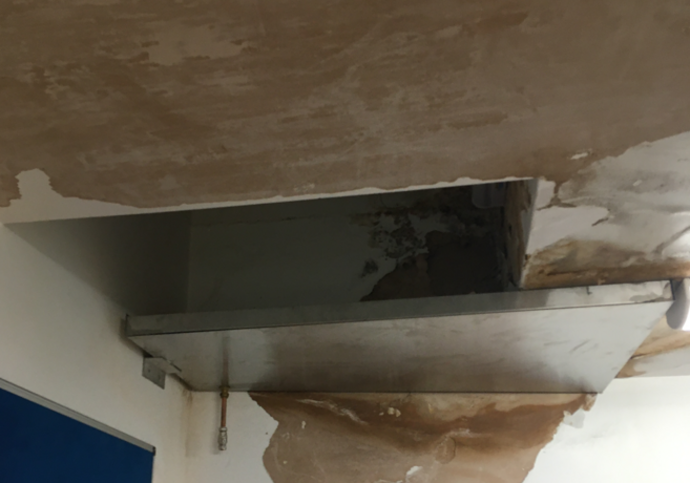
2
Waterproofing needs full replacement to stop the damaging leaks into the Theatre below
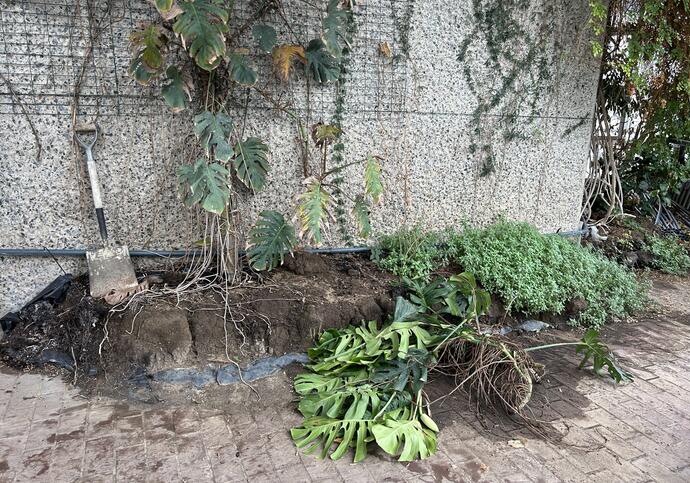
3
Planting is overgrown in places and planters have degraded
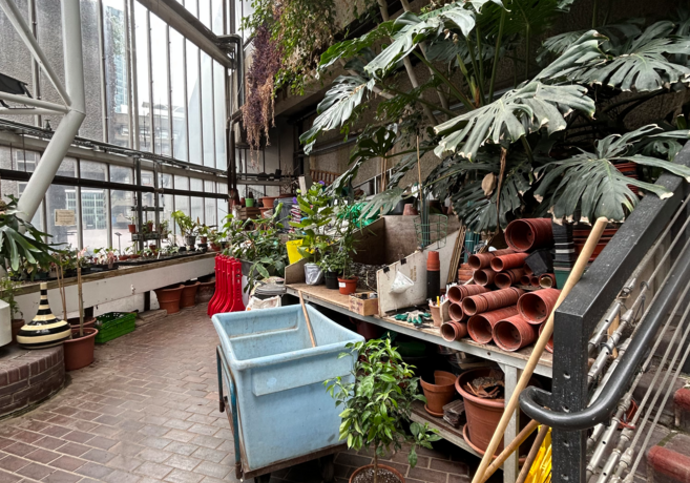
4
The lack of any back-of-house space for gardeners means maintenance activity takes place in full view. This presents health and safety challenges as well as impacting the visitor experience
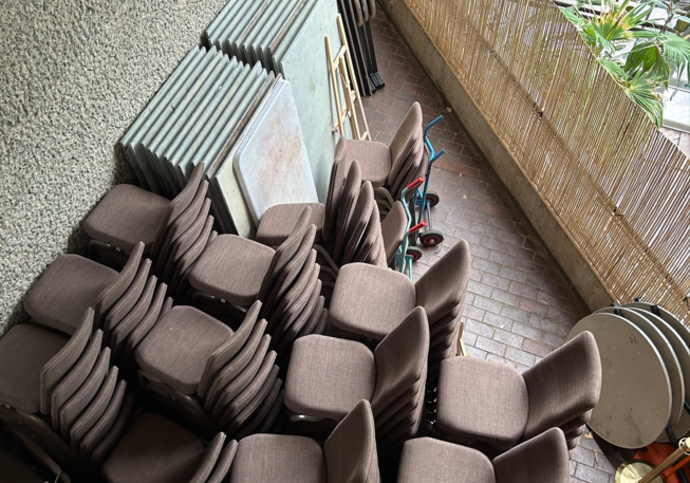
5
Inadequate storage space means public spaces are often filled with clutter
- Dead ends deny the opportunity for a circular and accessible route around the Conservatory
- To make the space comfortable for events, large quantities of energy are used to heat it
- Automated ventilation and irrigation systems have failed, affecting the health of the plants
- Almost half of the existing plants are in poor health or have high levels of pest and disease
- Current pond location has inadequate light for aquatic plants
- Routes between planters are too narrow for wheelchairs, making much of the space inaccessible
- Multiple level changes throughout the space mean only about 30% of the space is accessible without using stairs
- With no subdivision in the space, the entire Conservatory needs to be closed for a single private event booking
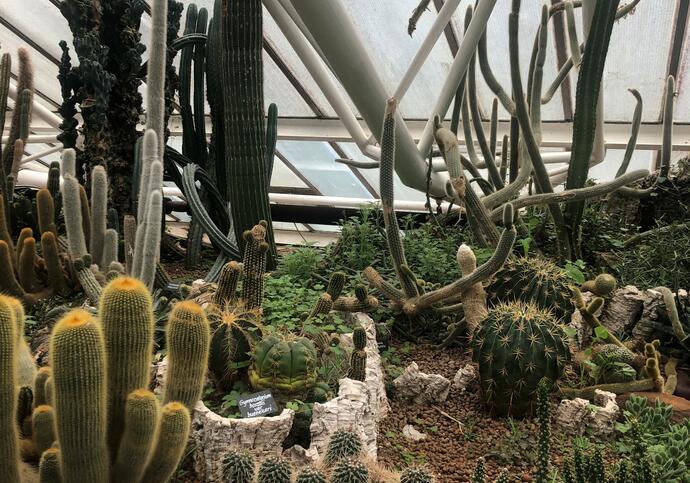
14
The arid house is currently closed to the public and its low roof limits growth of larger specimens
Our vision for the Conservatory
The revitalised Conservatory will be a free, welcoming and accessible public green space that celebrates and honours the bold vision conceived by the Centre’s original architects, Chamberlin, Powell and Bon.
In tackling the infrastructural issues, opportunities arise for a series of subtle yet high impact improvements to how the Conservatory is experienced.
A view of the proposed arrival through the original entrance from Sculpture Court, showing the new stairs and lift to access the fly tower
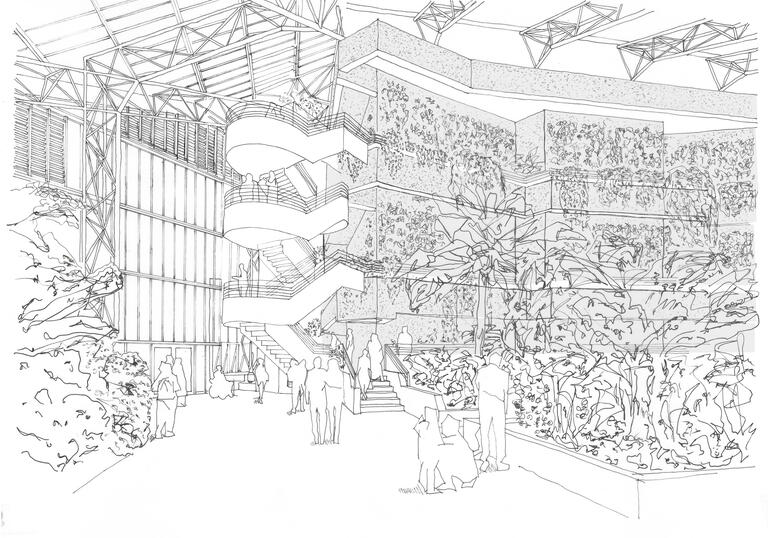
Design principles
Repair and conserve
The building exterior will be sensitively replaced using as much original fabric as possible. Current health and safety challenges around maintenance of the facades will be addressed through the works. The floor will be fully re-waterproofed to tackle leaks into the Theatre below.
Reactivate space
Glazing in the internal terrace will enable the public to have free daily access throughout the week to the main Conservatory space, while the Garden Room and Terrace will continue to host private events.
Focus on sustainability
Building fabric and infrastructure will be upgraded to provide passive control as far as possible, in line with City of London Corporation’s net zero ambitions, whilst embodied carbon during construction will be minimised
Design for all
Adjustments to the layout of planters and beds will ensure universal access for all visitors; a new stair and lift will provide access to the upper balconies, as envisaged in the original plans, offering new perspectives and increasing the available public space by 25 per cent.
Currently only around 30 per cent of the Conservatory is fully accessible, due to narrow paths, steps and other obstacles. Current proposals will ensure that everyone has access to the whole public space, including opening up areas that are currently closed.
In the image below, the plan on the left shows the existing accessible areas on Level 3 in green and the inaccessible areas in red, while the plan on the right shows the proposed accessible areas on Level 3 in green.

Conservatory: the vision

- A new lift and stair will provide universal access to the currently inaccessible flytower balconies, providing new views and perspectives
- Planters and levels will be reconfigured to achieve step-free universal access throughout the entire conservatory, taking the accessible areas from 30% to 100%
- A new glazed enclosure will create separate event spaces in the Garden Room and Terrace to allow public access within the main conservatory space to continue when these are in use
- A new arrival and welcome area for visitors to meet, gather and dwell directly connected to the highwalk thoroughfare on one side and the Sculpture Court on the other
- Dedicated back of house area for the Gardening Team including a purpose-built nursery for plant propagation
- Water feature relocated to a more appropriate location with better access to sunlight, in line with original design drawings
- A revitalised Conservatory will support an enhanced creative offer, speaking to existing and new audiences through integrated arts and learning programming
- A subtle adjustment to the façade line here will complete the circular route around the flytower balconies at each level achieving a greater variety of routes and ways to explore the space
- More areas to gather and sit will be integrated into the landscape design
Planting
Sensitive improvements and restoration to the Conservatory will ensure that the planting remains the star of the show - true to the architects’ original vision, amplifying and enhancing what already makes this unique space so special.
Celebrating the relationship between planting and architecture
The relationship between planting and architecture is what defines the Barbican Conservatory – an iconic example of “eco-Brutalism”. The bold foliage, striking textures and cinematic scale will remain - with improved conditions that allow the planting to reach its full potential. By combining modernist planting design, specialist glasshouse horticultural expertise and world-class environmental engineering, the Conservatory will honour its past while ensuring its relevance and sustainability for the future.
A return to lost features
A central water feature, originally envisioned but never realised, will finally take its rightful place, creating a home for aquatic plants that is far better suited to condition needs than the current pond. Here, plants have always struggled in the shade and draughts.
Meanwhile, the east side will transition to a drier planting scheme, in keeping with original vision for this area. The cacti collection—currently confined to locked room where their growth is restricted —will be moved to a more spacious, prominent, sunnier area where it can be enjoyed by all.
What happens to the existing plants?
A specialist horticultural team is assessing every plant in the Conservatory to determine the best course of action. Some of the plants are in poor condition with pests and disease and will not be able to be re-used. Wherever possible we aim to reuse, rehome, or breed new specimens —to ensure continuity while preparing for a sustainable future.
The principles of eco-brutalist planting design, which define the Barbican Conservatory’s current planting, will remain central to its future planting strategy.
Future planting design
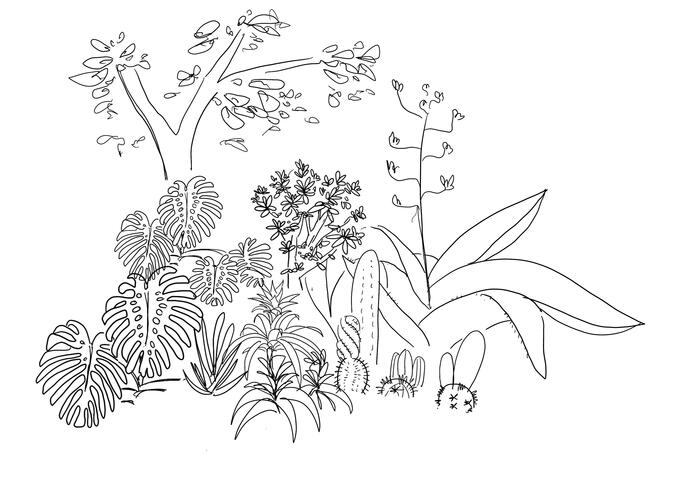
Eco-modernism
Bold shapes and foliage contrasting with the architectural background
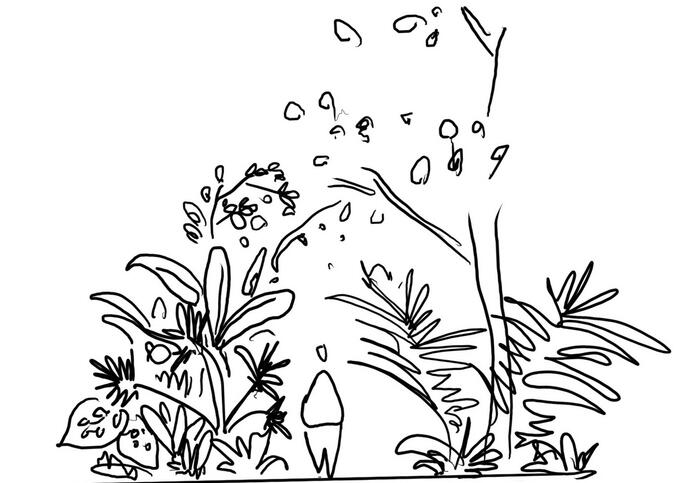
Immersive
Lush planting inviting and wrapping visitors in the plants
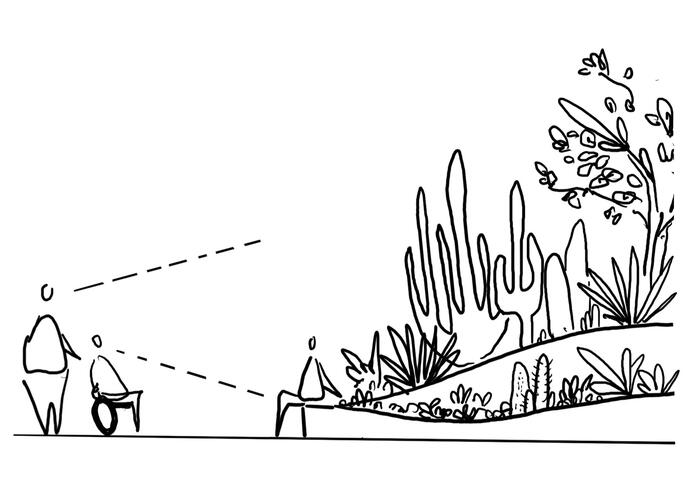
Layers and horizons
Providing a variety of viewpoints from all three levels of the Conservatory
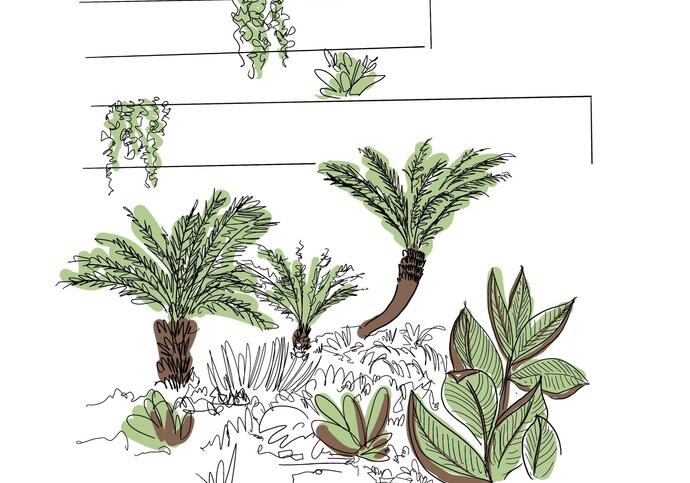
Structure
Hierarchy within the planting creating focal points to frame the space and catch the eye
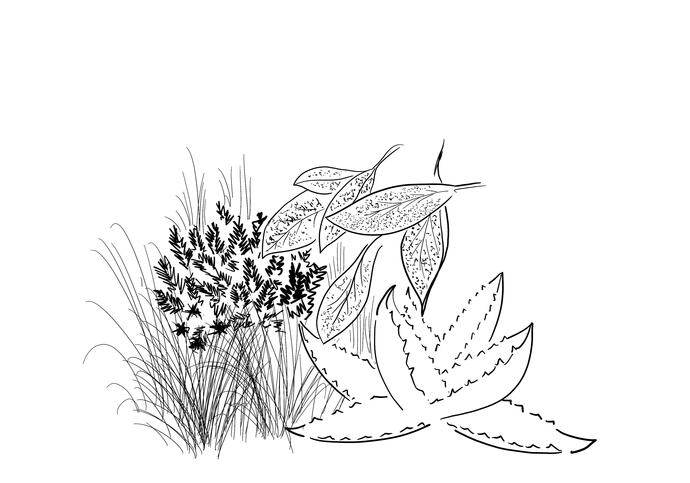
Contrast of textures
Bringing interest from afar and close-up
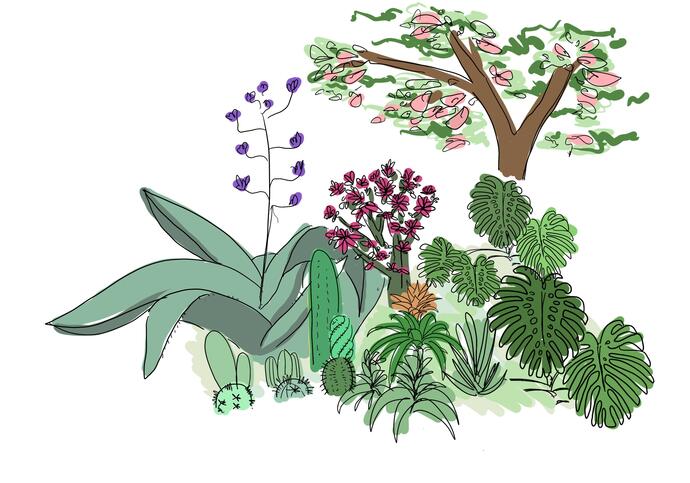
Theatricality
Dramatic, iconic and architectural plants
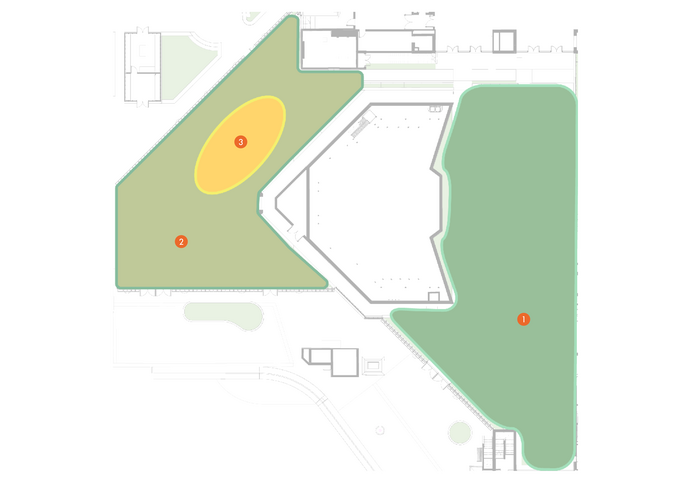
Indicative planting zones
The principles of eco-Brutalist planting design, which define the Barbican Conservatory’s current planting, will remain central to its future planting strategy.
The plan shows the indicative proposed planting zones:
1. Temperate subtropical zone
2. Temperate dry zone
3. Arid zone
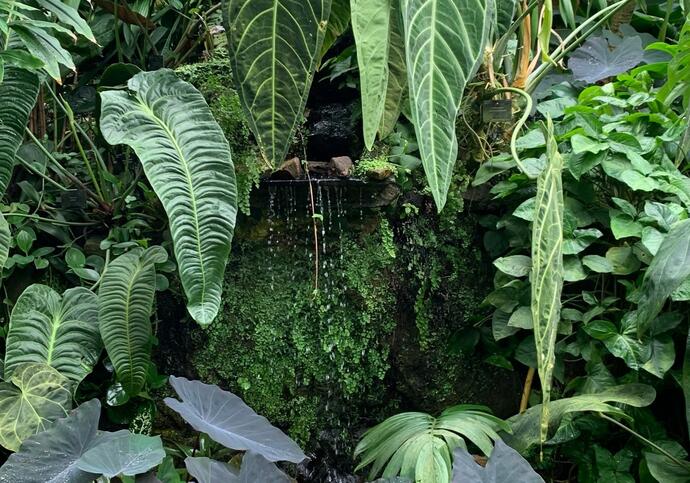
1. Temperate subtropical zone
Example image of the type of planting envisaged
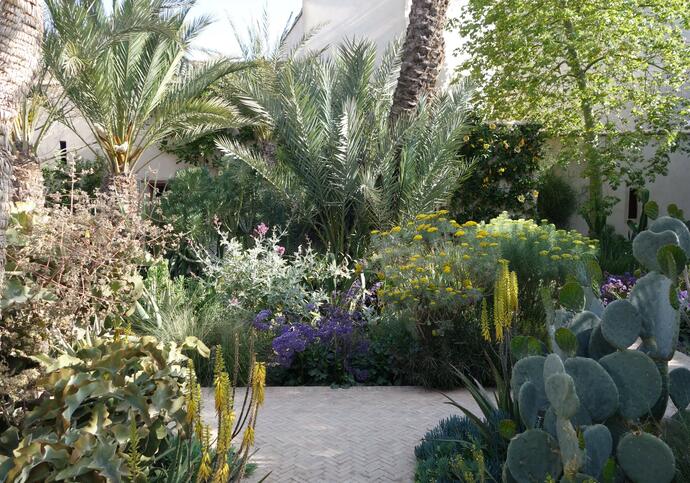
2. Temperate dry zone
Example image of the type of planting envisaged
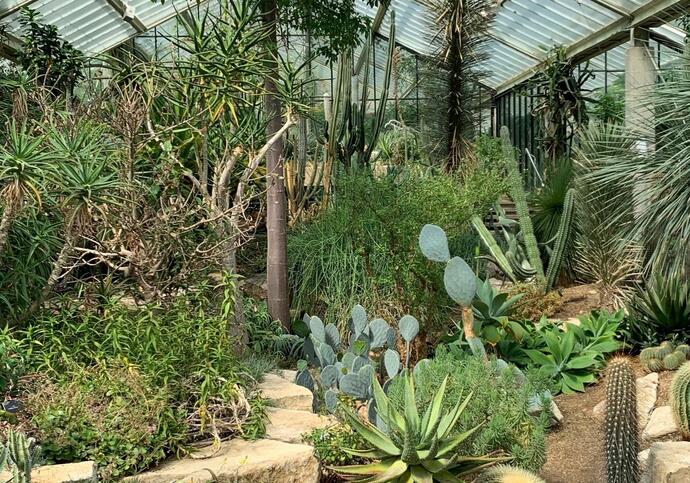
3. Arid zone
Example image of the type of planting envisaged
