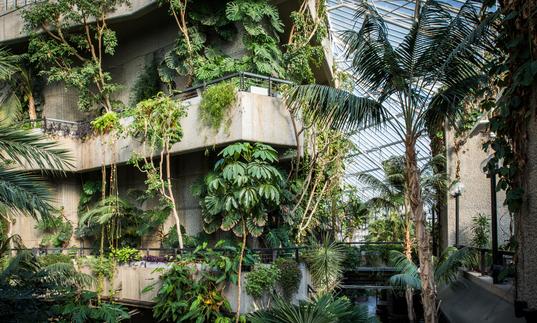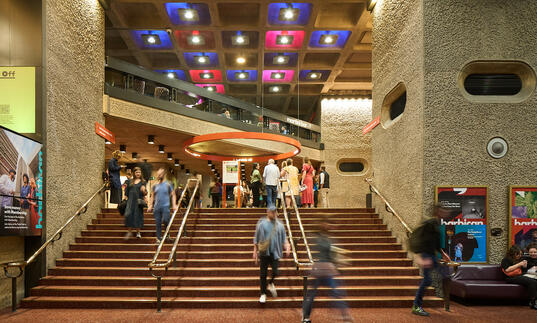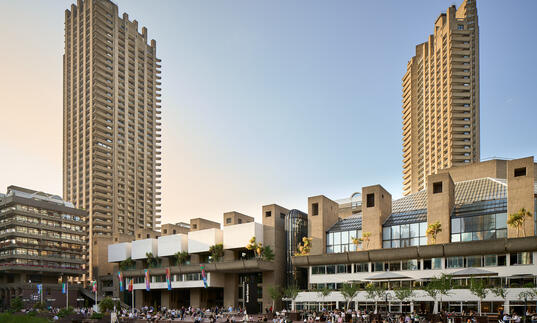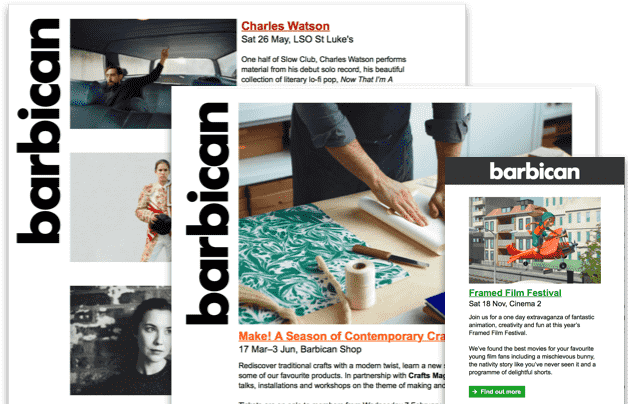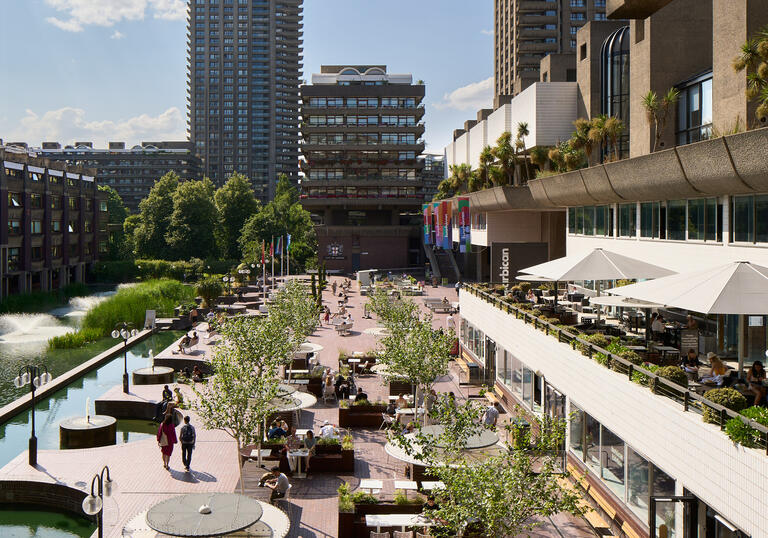
Photo by Dion Barrett
Since the Centre opened in 1982, Lakeside has deteriorated in condition
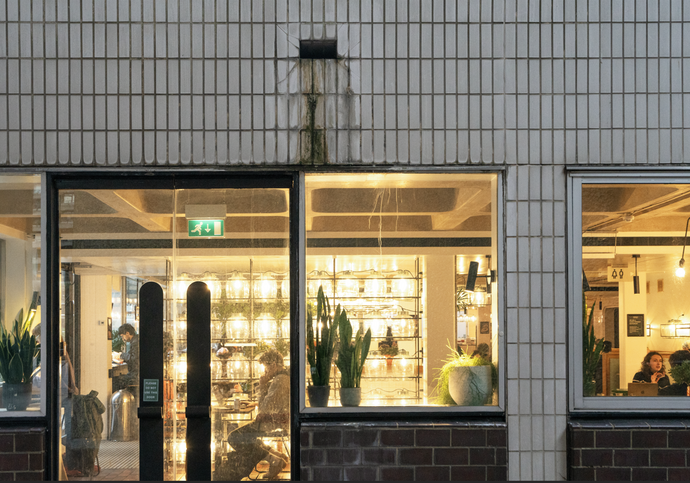
Tiles
Tiled facades need repair and cleaning
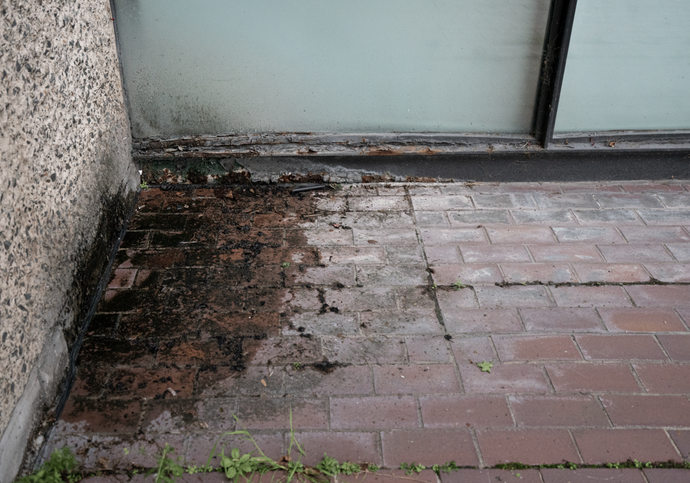
Glazing and paving
Glazing and paving need refurbishment or replacement
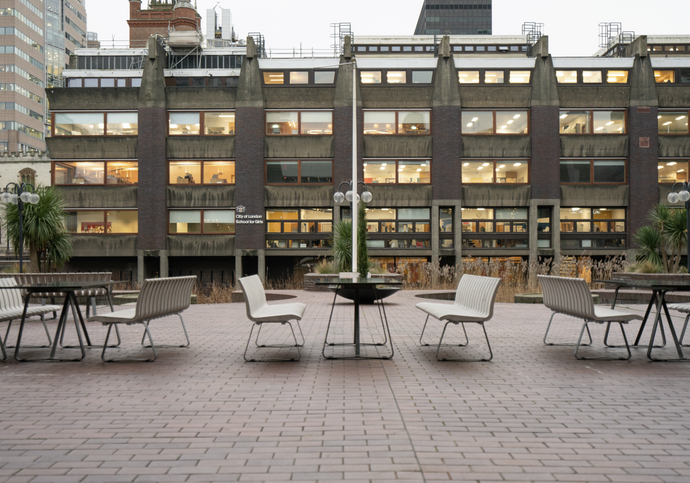
Furniture
Furniture is inflexible and not suited to a range of user needs
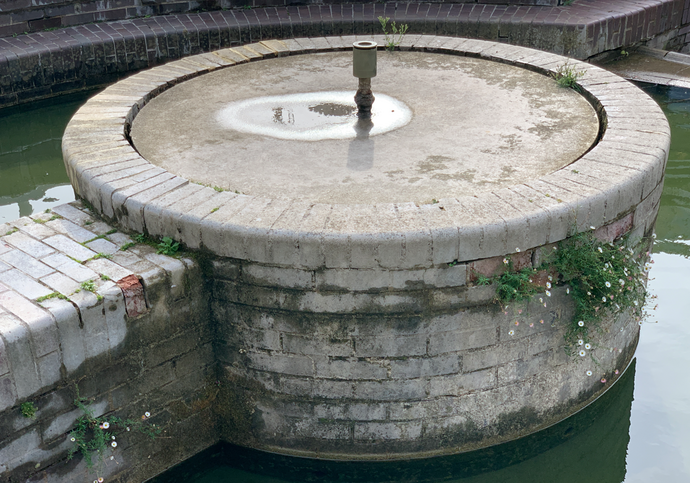
Fountains
The fountains are not working properly and brickwork is in poor condition
Design principles
Repair and conserve
We propose to sensitively restore and enhance Lakeside. This will include full re-waterproofing and like-for-like replacement of the brick paving. The concrete will remain largely untouched other than a full clean and changes made to reduce future build-up of dirt. The café and restaurant exteriors will be stripped back to their original fabric with later additions removed and the historic character of the space restored. White tile facades will be carefully cleaned and repaired.
Design for all
At ground floor the café window sill will be lowered to make it accessible for all users, allowing everyone to enjoy the beautifully framed view across the lake.
Reactivate space
New lighting will help with visibility and make it easier to navigate by highlighting key routes, lake edges and activity zones. Light will be reintroduced under the canopy to signpost the Foyer entrances. Lighting glare will be minimised, respecting neighbouring residences and supporting biodiversity. Shading will be introduced at ground floor to provide comfort inside and outside the building in hot weather. This will help contain furniture outside, keeping a clear path along the Lakeside edge.
Focus on sustainability
While retaining the original look, the façade of the café and restaurants will be replaced with a new glazing system that performs in line with contemporary standards, helping to improve the environment inside the restaurants and reduce energy use. Fountains along the Lakeside edge will be upgraded providing passive cooling to help mitigate increasing temperatures. New planting will invigorate the Lakeside edge and Level Three balconies. Planting schemes will be climate resilient and improve biodiversity on Lakeside.
Our vision for the Lakeside
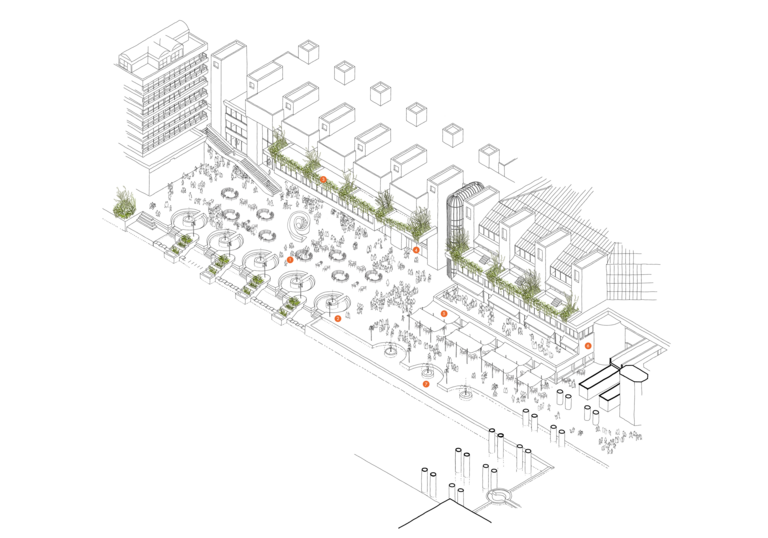
- Paving and waterproofing repaired or replaced
- Lighting sensitively upgraded to pick out key routes and Lakeside edge
- New planting to balconies and Lakeside edge
- Facades upgraded with energy-efficient glazing and accessible doors
- Shading for external seating and café/restaurant interiors
- White tiles refurbished
- Fountains upgraded
