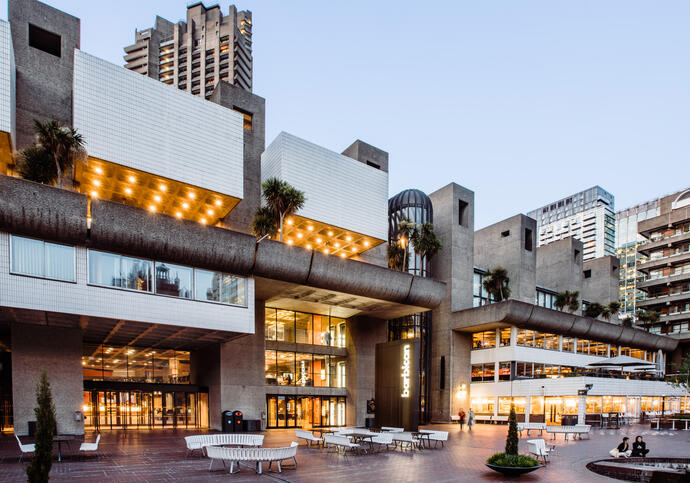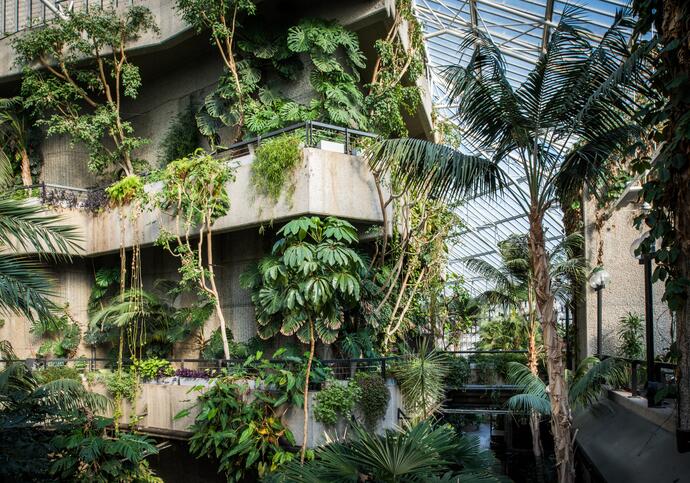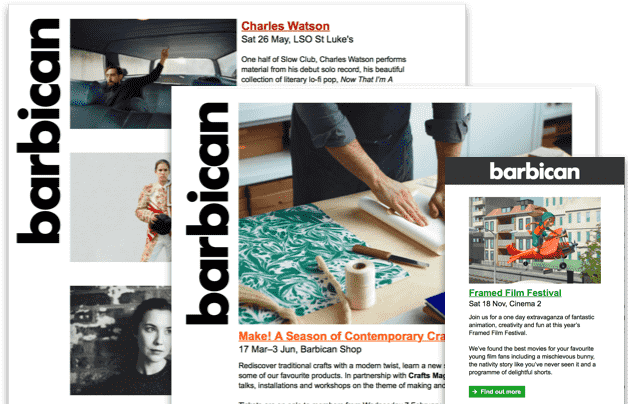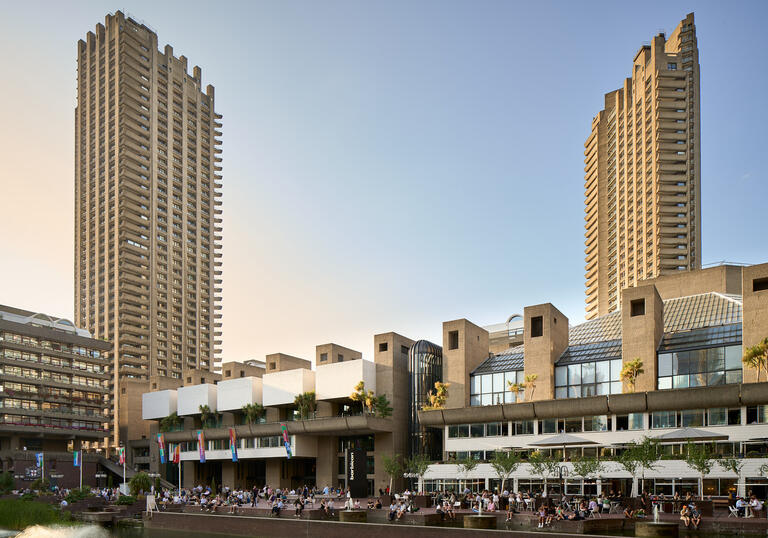
Photo by Dion Barrett
The story so far
Development of the project
2021
Renewal begins with a competition to appoint an expert design team
2022
Start of design work led by Allies & Morrison, Asif Khan Studio and Buro Happold
2023
£25m of funding from City of London Corporation to progress urgent works
2024
Further design development and works start on toilets, lifts and backstage systems
Consultation and public involvement
2022
Public listening exercise, engagement and workshops with audiences, local residents, community groups and artists
2023
Continued engagement with local stakeholders and users
2024
Co-design process involving 24 young Londoners to ensure our proposals meet the needs of future audiences
Design principles
Based on our priorities for Renewal and the feedback from early consultation and engagement, we have developed these design principles to guide the development of our projects.
Repair and conserve
Celebrate the Barbican’s iconic architecture, honouring the bold vision at the heart of the Centre’s development
Design for all
Deliver an exceptional welcome for everyone through improved access, circulation, wayfinding and facilities
Reactivate space
Revitalise underused spaces, opening them up to the public and delivering creative offers that speak to new audiences
Focus on sustainability
Replace ageing and outdated building systems, to meet net zero targets and secure the Barbican for future generations
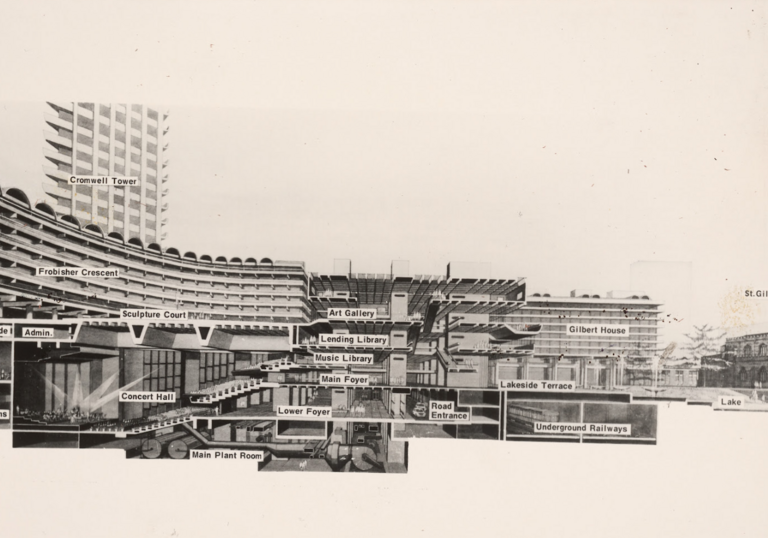
The Barbican Centre's architectural heritage
The Barbican Centre sits within the wider Barbican Estate, built on the ruins of the largest bomb site in London. The project began in the 1950s and continued for over 30 years, with the arts centre built in a later phase from 1971 and opening in 1982.
Ambitions for the Centre grew through the life of the project, finally encompassing a concert hall, theatre, studio theatre, cinemas, library, art gallery, conservatory, restaurants and offices. To fit this into an estate already under construction, architects Chamberlin, Powell and Bon squeezed the arts centre downwards, into a space as deep as it is wide.
Since opening in 1982, the Centre has developed an international reputation for its creative programming, alongside being famously difficult to navigate. Over the years it has undergone many alterations and additions, ranging from changes to signage, wayfinding and lighting, to the repurposing of Silk Street into a pedestrian entrance.
In 2001, the entire Barbican complex received Grade II listed status in recognition of its Brutalist architecture, elaborate multi-level planning and richly textured materials. This consistency of design and scale of ambition have made the Barbican one of the most celebrated post-war developments in the world.
Barbican Renewal
While Renewal will over time make improvements to all parts of the Centre, Phase 1 focuses on three areas in particular, addressing some of the Centre’s best-known public spaces.
Foyers
In keeping with the wider Estate, the Foyers are notable for their monumental use of reinforced concrete, left exposed with a hand-hammered finish. This is showcased in huge columns set in contrast with luxurious materials such as brass handrails and wood block flooring.
Even the toilets are distinctive, their walls lined with terrazzo made from crushed stone. The Foyers have huge scale across multiple levels linked by broad staircases.
Lakeside
The Foyers link directly with the Estate’s popular Lakeside, characterised by its brick-paved terrace with fountains set in circular brick beds.
This wide terrace provides key views of the Centre including its three floors of cafes and restaurants, Conservatory and the exteriors of the Art Gallery and Library. The terrace features the famous Barbican concrete, but also displays areas clad in vertical white tiles and balconies with the ‘boat edge’ design seen throughout the Estate. At the centre, a rounded, glazed staircase tower links the different levels.
Conservatory
The Barbican Conservatory is the largest 20th century glasshouse in London and is one of the capital’s most unique and remarkable spaces. It hosts around 1,500 species of plants, in a dramatic setting built around the 100ft tall Theatre fly tower.
As well as its striking contrast of concrete with vibrant planting, the Conservatory has an innovative bespoke steel structure and aluminium-framed glazing, with planting beds formed from the brick paving used across the Estate.

