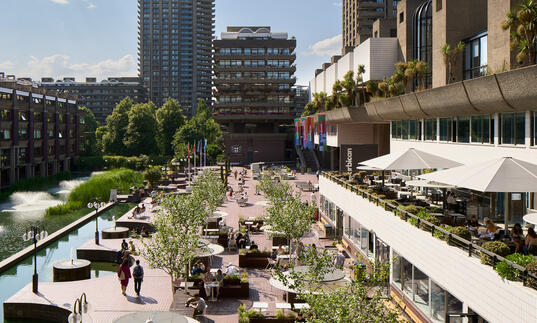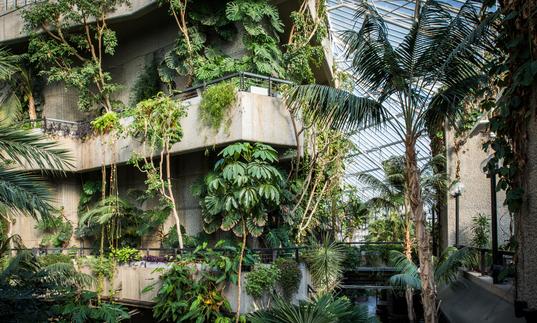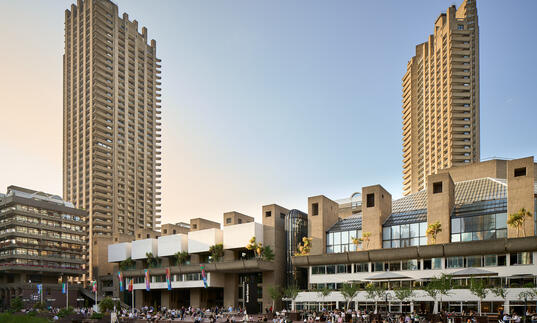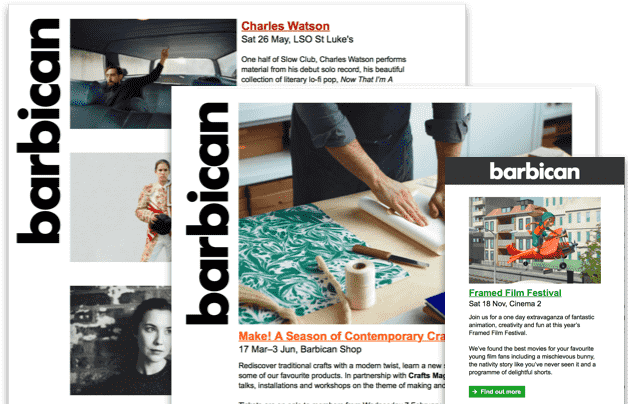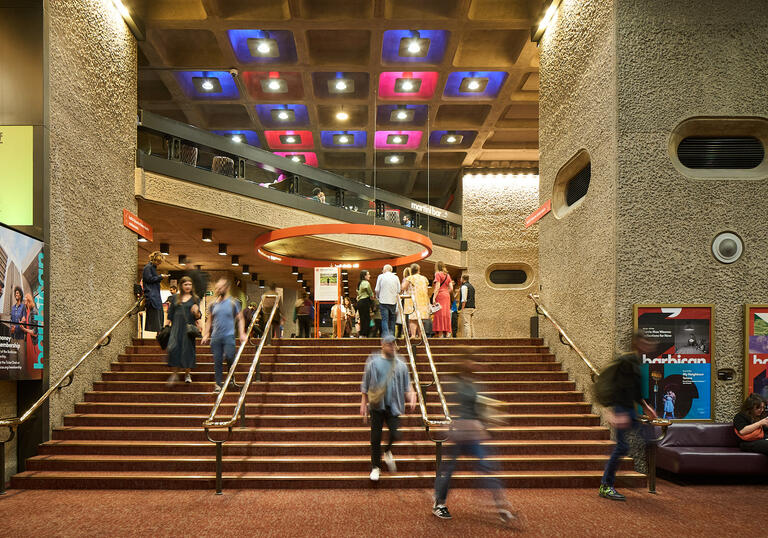
Photo by Dion Barrett
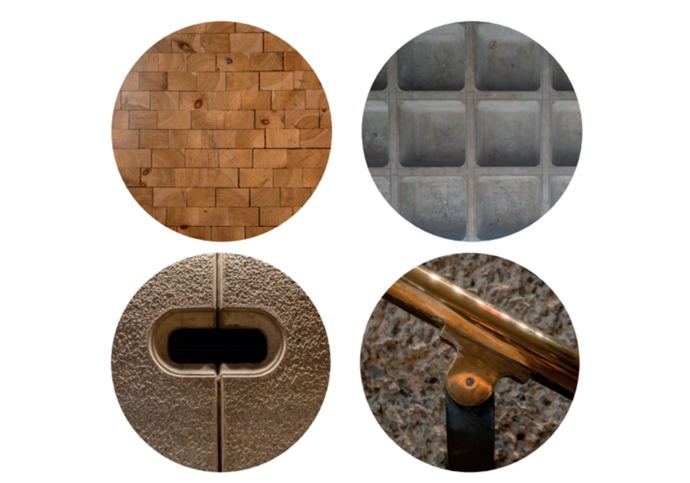
Materials and design features
The Foyers are generous civic spaces of major architectural significance. They are distinctive for their massive concrete columns, multi-layered design and high ceilings, with distinctive square ‘coffers’, set against softer materials such as wood and brass.
Over time the Foyers have suffered from major deterioration. Key parts of building services that control heating, power, ventilation and lighting require replacement and parts of the building fabric are showing their age.
Visitors have long found the Foyers confusing, and over the years these spaces have become cluttered with additions that detract from the original architectural vision. Many areas are not inclusive, due to narrow, heavy manual doors, lack of adequate facilities and limited level-access routes. Much of the lighting has been removed or replaced with systems that are no longer fit for purpose.
Barbican Renewal presents an opportunity to revitalise these spaces, ensuring they are welcoming and accessible for everyone, while celebrating their unique architectural character.
The photos show key materials and design features of the Foyers:
Top left: wooden block flooring
Top right: coffered ceiling
Bottom left: concrete column
Bottom right: brass handrail
The Foyers need to support a wide range of uses and activities
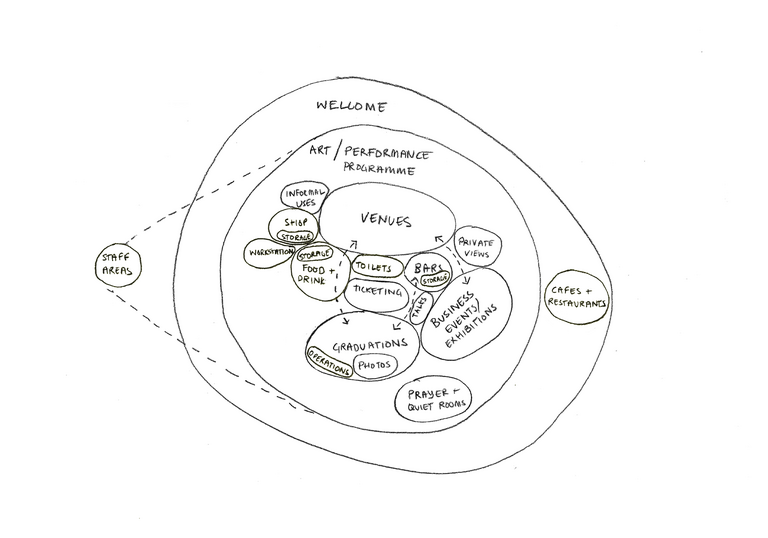
Since the Centre opened in 1982, the original architectural vision for the Foyers has been compromised
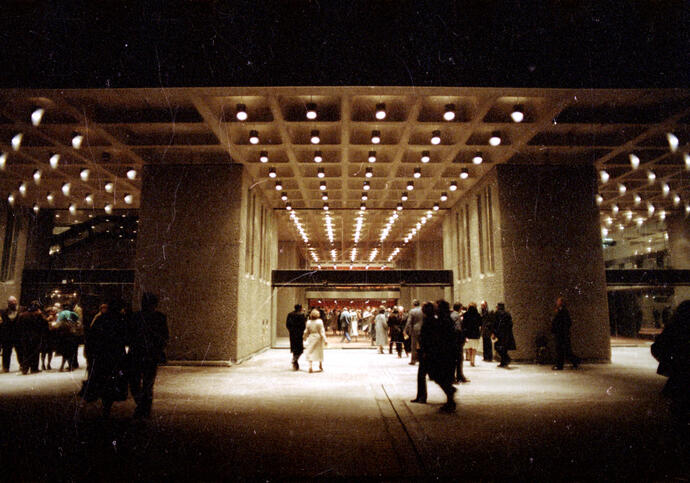
Lakeside entrances
Lakeside entrances were distinctly defined through lighting and architecture, with a clear connection between Lakeside and Foyers
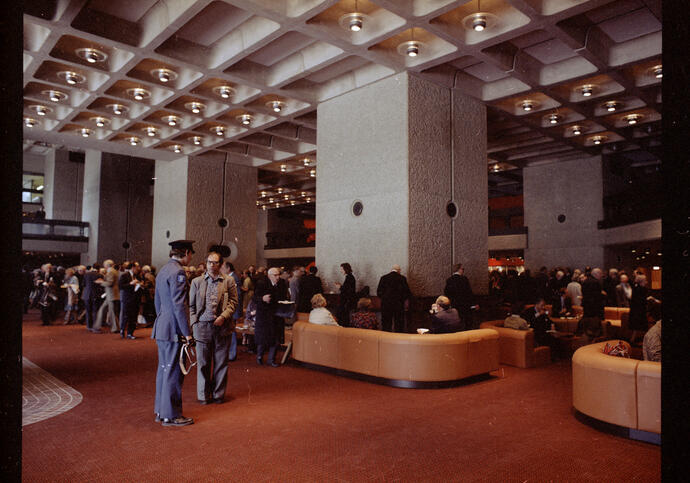
Level G Foyer
Level G Foyer with original lighting throughout and considered furniture
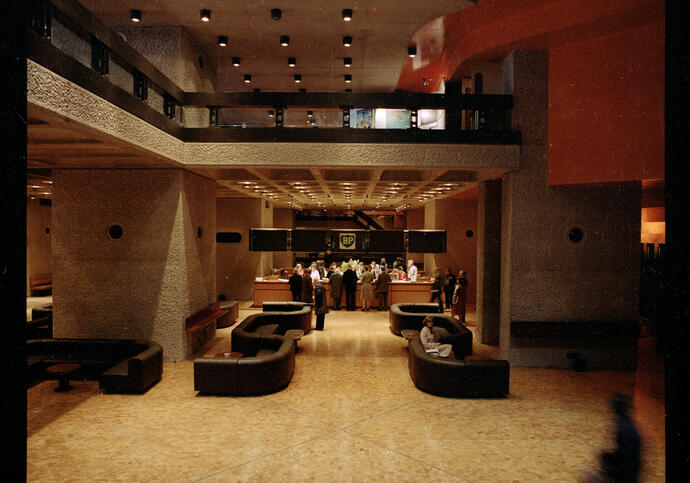
Level -1 Foyer
Level -1 Foyer as a well-lit and welcoming space
Foyers: current condition
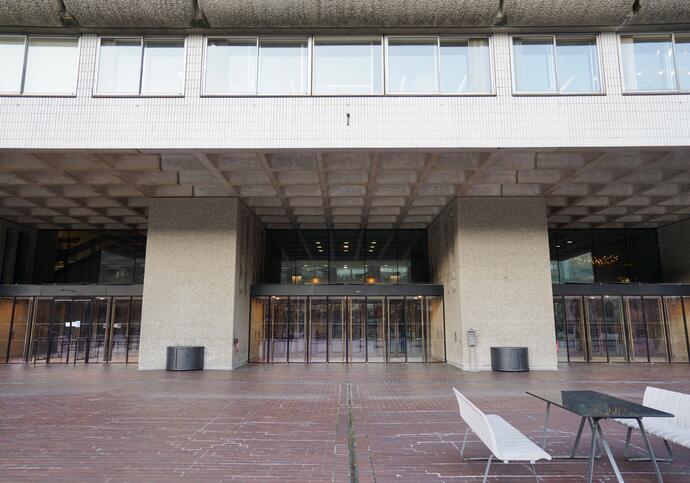
Lakeside entrances
Largely unlit entrance areas with a double layer of narrow doors. This reduces transparency and compromises visitor flow
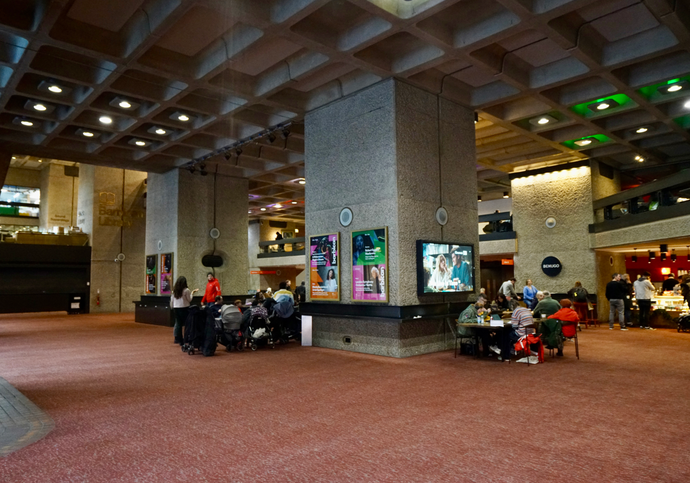
Level G Foyer
Reduced lighting and inconsistent furniture limit comfort
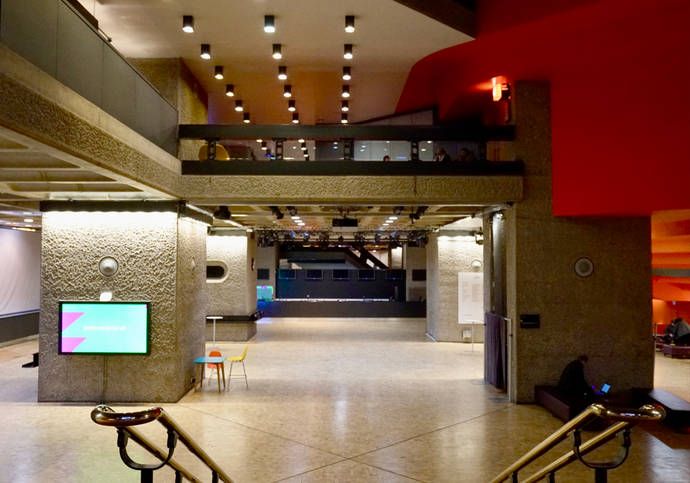
Level -1 Foyer
Sparse and uninviting with inconsistent lighting, layers of visual clutter and lack of visitor seating
Feedback from visitors, user consultation and co-design has highlighted opportunities for a range of improvements within the Foyers
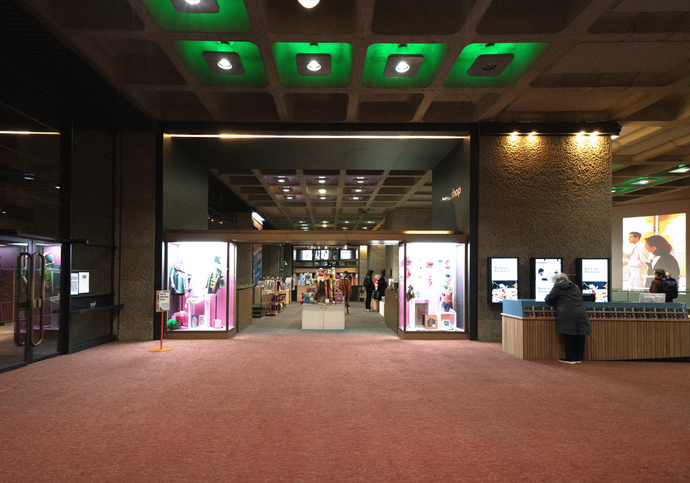
Silk Street entrance
Visitors find the entrance from Silk Street confusing and the addition of the shop to this space has blocked key views across the space. These create challenges for visitors looking to orientate themselves on arrival
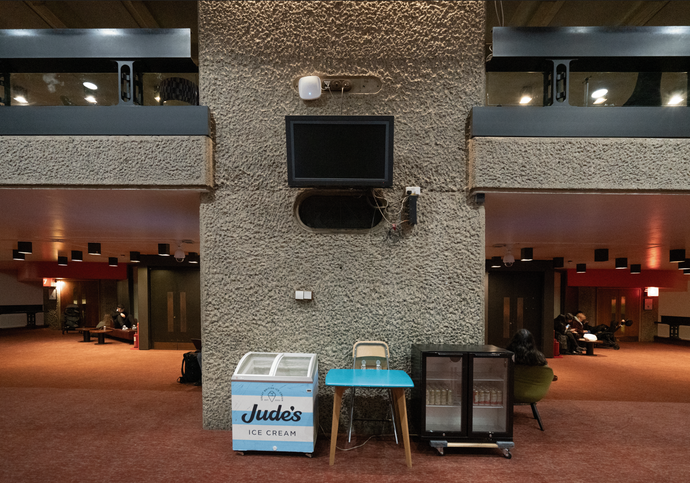
Gloomy Foyers
The Foyers are often considered dark and gloomy, and temporary clutter detracts from architectural clarity and character
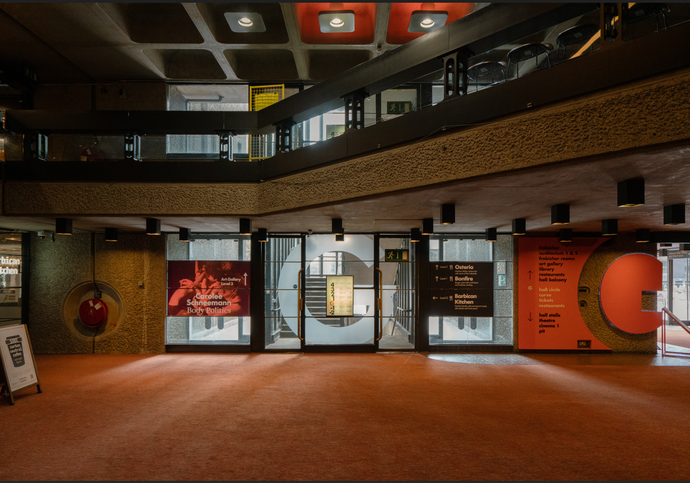
Navigation
People have always found the Centre hard to navigate, and layers of wayfinding can be confusing and inconsistent
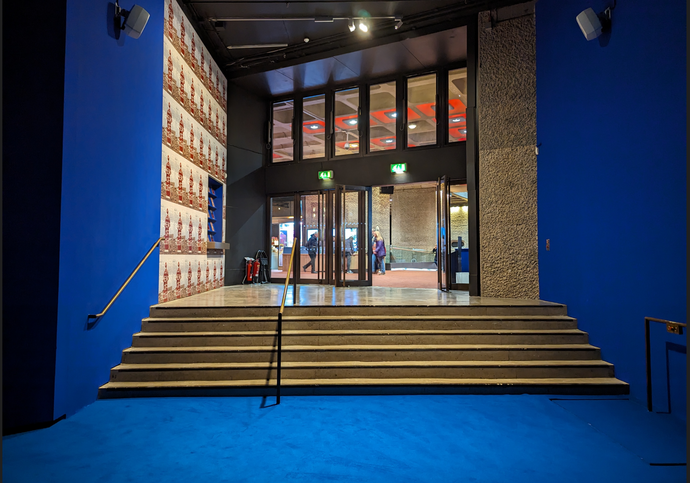
Inaccessible areas
Some areas are inaccessible, including the Curve Gallery entrance
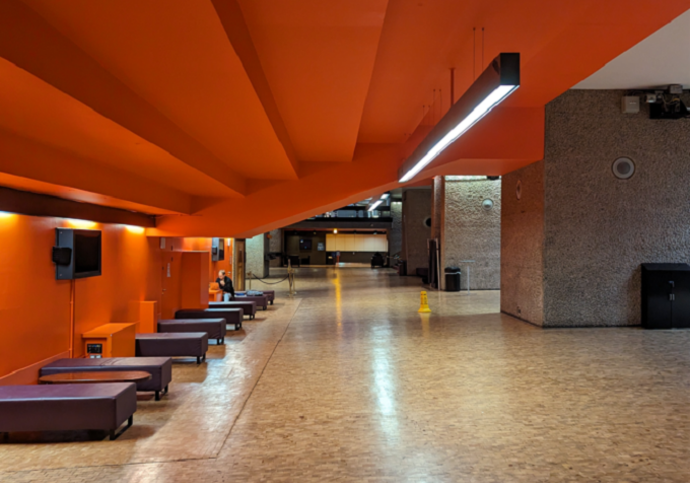
Unsuitable furniture
Furniture is generic, inflexible and does not suit a range of needs. It is inconsistent with the design identity of the space
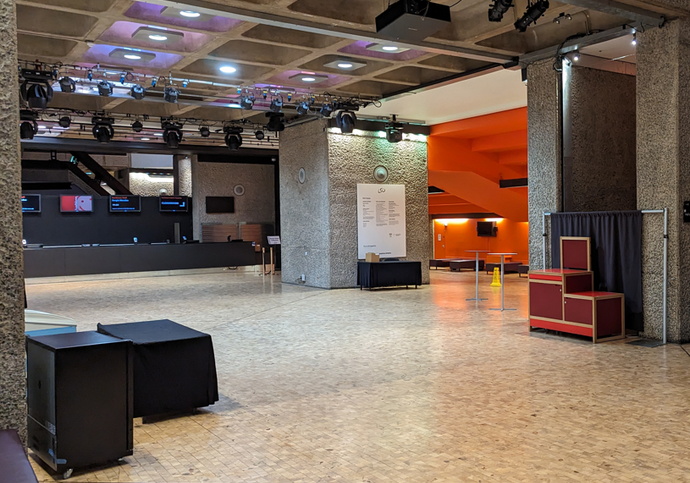
Key views and public areas
Key views are obstructed, public areas are used for storage and constant clutter compromises visitor experience
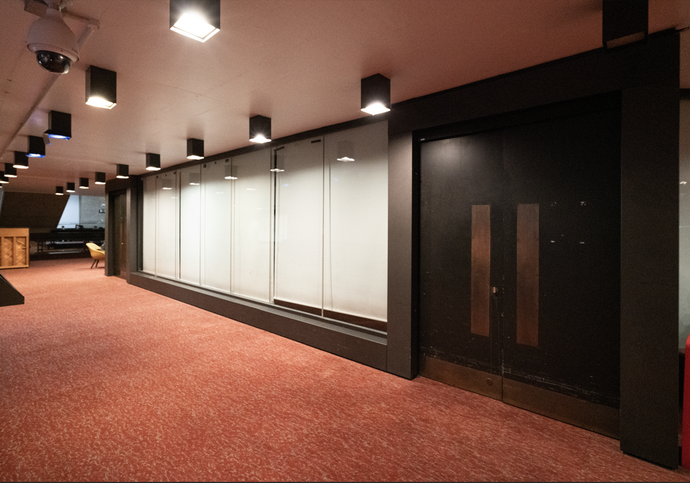
Underused spaces
There are multiple areas of underused space to be revitalised
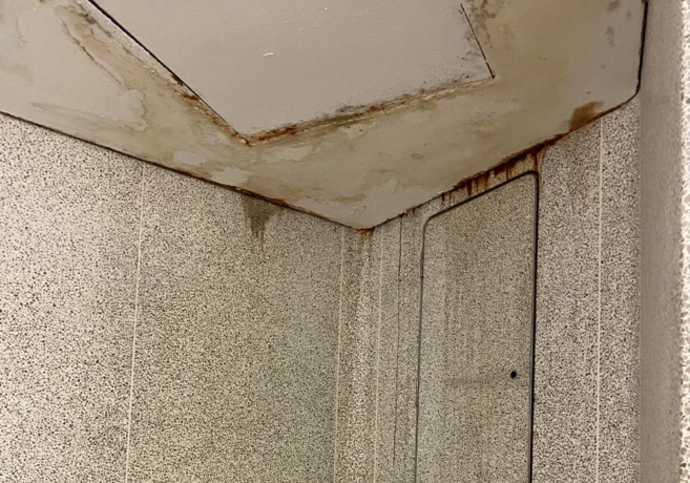
Toilets
There are not enough toilets and some are in poor condition
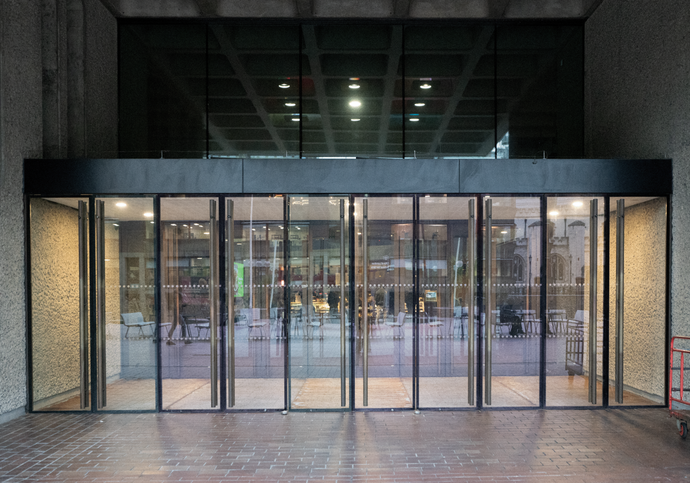
Heavy doors
The connection with Lakeside has been obstructed by two layers of narrow, heavy doors
Our vision for the Foyers
This next section shows our plan to restore the Foyers to their best while making them more accessible and welcoming to everyone.
Barbican Renewal will revitalise the Foyers as flexible and permissive spaces that cater to diverse audiences and host a range of art and performance.
As a first point of contact with the Barbican, they will embody our core purpose as a centre of creativity and community.
Key improvements include enhanced lighting, improved wayfinding, better facilities and a dynamic visitor offer.
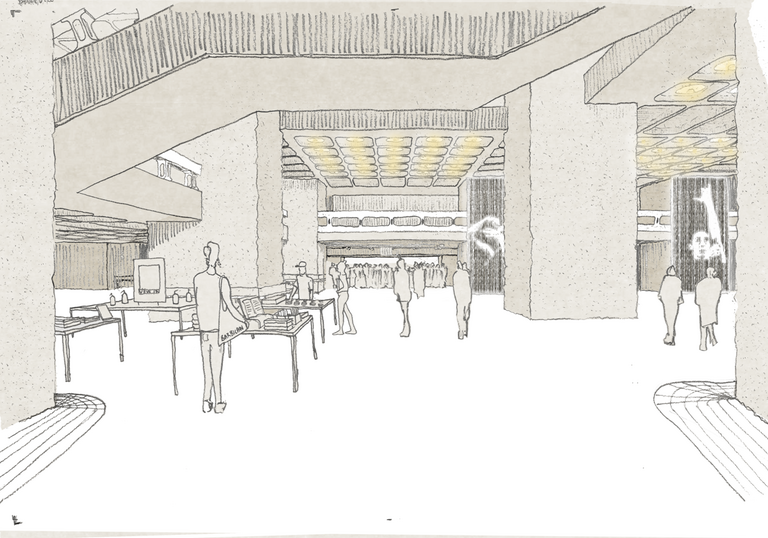
Design principles
Repair and conserve
Returning to the original architectural intent we will make the three central bays of the façade the main connection to Lakeside, encouraging visitors to flow through to the heart of the Level G Foyer. We will make simple strategic changes to reveal and celebrate the bold character of the Foyers. The shop and catering will relocate to re-establish key views across the space and much-needed additional toilets will be installed. Lighting will be restored to each coffer and will reflect the quality of the original fittings. The space will be lighter and key entrances will be highlighted.
Design for all
Wider, automated sliding doors to Lakeside and Silk Street will be installed, improving access and better connecting the Foyers and Lakeside.
There will be more accessible facilities, including toilets, Changing Places and baby change. Dedicated quiet and prayer rooms will be created on Level G. We plan to provide a new lift to improve accessibility to the mezzanine and Level -1 from Level G. We will provide more seating, suitable for different needs and designed to suit the architecture of the space.
Reactivate space
Our proposals will make it clear that the Barbican Centre can be enjoyed by everyone. Visitors will be welcomed by a dynamic programme of public art, performance and community events. Re-organisation of the space and lighting improvements will help create a brighter, more welcoming environment that can flex to accommodate a huge range of uses. Food and drink offers will be reimagined, to cater for a full range of needs and interests.
Focus on sustainability
Façade upgrades will make the building more energy efficient with reduced heat loss, alongside increasing natural light within the Foyers.
Lower energy LED lighting will reduce energy use and help us work towards net zero.
Image caption: A proposed view of the Foyers entering from one of the central bays from Lakeside, showing the new shop, bar relocated to near the concert hall, displays of public art and restored lighting
Level 1
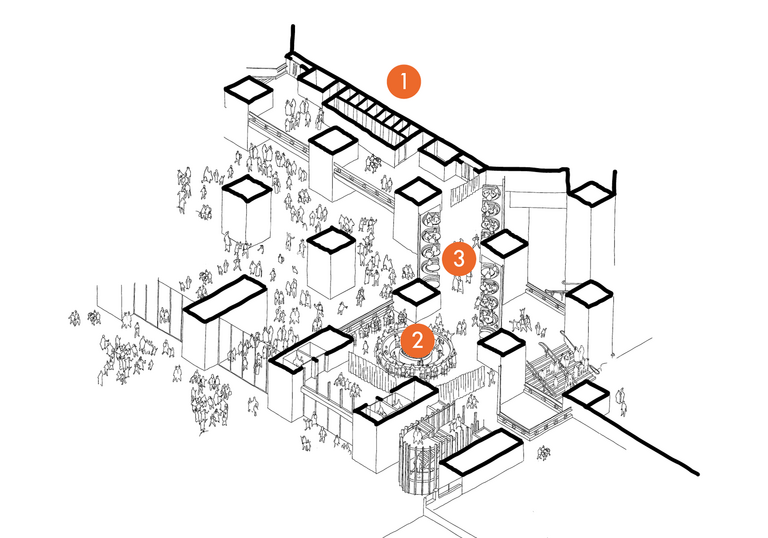
- Upgraded toilets
- Bar upgrades
- Booth seating and lighting upgrades
Level G
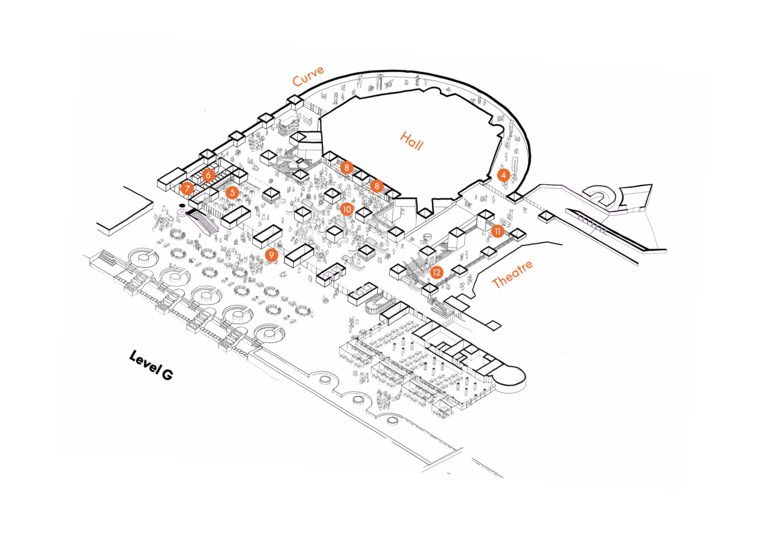
- Stairs removed to create fully accessible Curve gallery
- A new shop located in the Foyer
- New facilities including accessible toilets, Changing Places and baby change
- Dedicated prayer and quiet rooms
- Bar and café relocated to its original position and expanded
- Improved doors and connection to Lakeside
- Improved lighting and new seating throughout
- Shop removal re-establishes a key view across the space
- A possible new lift from Level 0 improves the accessibility of the mezzanine and Level -1
Level -1
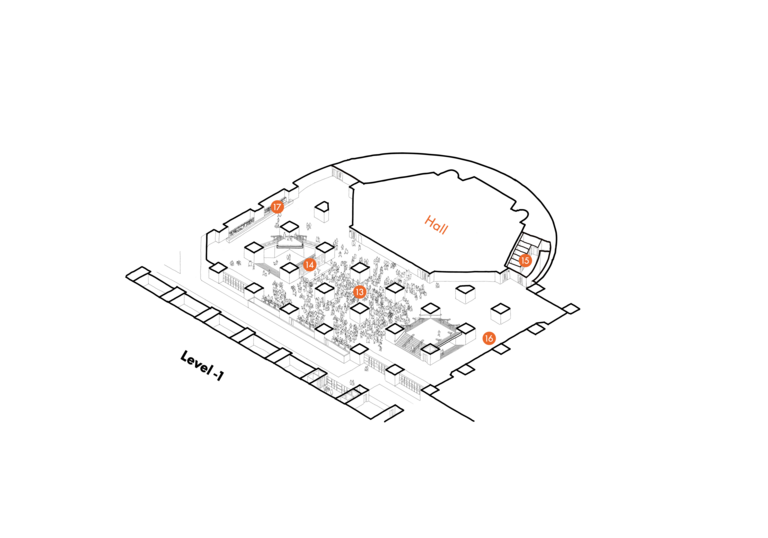
- Improved lighting, acoustics and sound system for performance
- Removal of the box office opens up a key view and creates space for a temporary stage
- New toilets including accessible facilities
- Removing the bar aids visitor flow and allows for future accessibility upgrades to Theatre back-of-house
- Cloakroom
