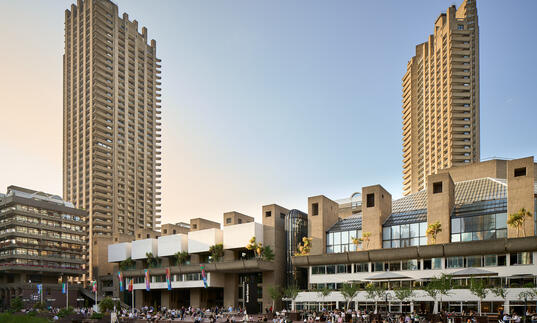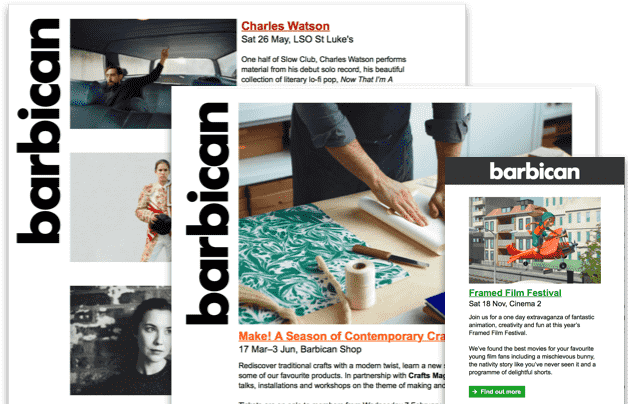About Renewal
Barbican Renewal is our plan to ensure every part of the Barbican Centre’s iconic site is restored, revitalized and relevant for future generations.
The Barbican is a Grade II listed Brutalist icon, recognised as one of the UK’s architectural treasures. Since we opened our doors in 1982, we have become a world-renowned destination, offering a creative programme of unique breadth in spaces of exceptional architectural significance.
At the heart of Renewal is a commitment to celebrating the architectural vision and heritage of the Centre, with a programme of sensitive conservation and upgrade to bring the buildings back to their best, while also delivering a place that is truly inclusive, sustainable and resilient.
Over the past four decades the Barbican Centre buildings have deteriorated significantly. Through Renewal, building systems and ageing materials will be upgraded and restored, while underused areas of the site will be unlocked, releasing their full potential for public, civic and creative use.
Barbican Renewal is already underway, with essential improvements being made to systems and visitor facilities. Thanks to additional funding of £191m from the City of London Corporation, we are now able to commit to delivering the next major phase of work as part of a five-year programme to forge the Centre’s future.
The City contribution represents around 80% of the amount needed for the full five-year plan, and will support critical repairs and upgrades. A major fundraising campaign will be launched in 2025 to enable complete restoration and refurbishment of key public spaces including the unique brutalist foyers, lakeside terrace, and conservatory – the largest glasshouse in central London. Funding raised will open up these celebrated spaces to all, deliver major new creative community and learning activities, and make significant sustainability improvements to ensure net-zero commitments are met.
Subject to planning permission, construction will begin in 2027 with this first phase complete in time for the Barbican’s 50th anniversary in 2032. We will keep this page updated with information as the projects develop.
Sign up for updates
Get in touch
You can contact the Barbican Renewal team by emailing [email protected]
Project partners









