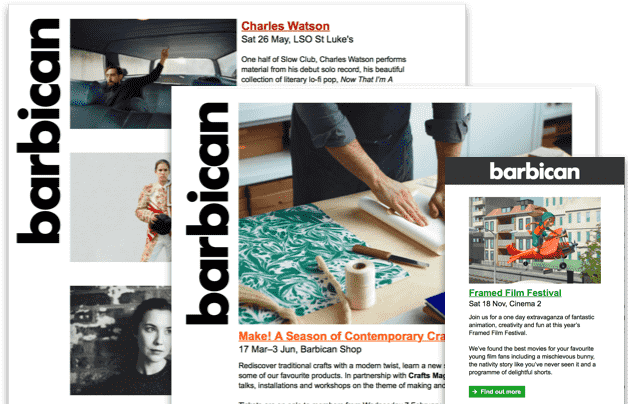With its vast open spaces and exposed concrete walls, our Art Gallery is primed for reinvention with each exhibition. But how does an idea leave the page and arrive on our walls? Architects 6a explain their process.
What was your brief for designing The World of Charles and Ray Eames exhibition?
The curators, Catherine Ince and Lotte Johnson, wanted to present the range and diversity of the Eameses’ work. Whilst displaying their celebrated furniture design the exhibition also explores much of their lesser known design work in communications, education, film and a number of personal collections and artefacts. The exhibition is in this sense a broad survey of the work of Charles and Ray, which reveals their curiosity about the world and their attempts to codify and explain it. It was also important to situate them and the work in a particular social context, a mid-century West Coast American life that crossed paths with exceptional people in Los Angeles, like their friends Saul Steinberg and Billy Wilder.
Bush-hammered concrete walls and modernist waffle ceilings are a very European foil to the LA sunshine
What are the first steps when it comes to imagining the design of an exhibition such as this?
With the sheer quantity of the Eameses’ work available many months were spent working closely with the curators to understand the exhibits, cataloguing their sizes and establishing how best to display often fragile pieces.
We decided quite early on that the exhibition design shouldn’t be overbearing but needed to ‘retreat’ and form a background; not only to the Eameses’ work but the very strong atmosphere of the Barbican Art Gallery itself. Its bush-hammered concrete walls and modernist waffle ceilings are a very European foil to the LA sunshine.
How did you work out the journey through the exhibition and adapt the gallery space?
Whilst the exhibition is arranged loosely in chronological order, it was also important to balance the various scales that were required for the exhibits from delicate love letters to huge World Fair Pavilions. Visitors should be able to take time to pause and examine detailed works as well as experience the films as large installations.
We left slender steel studs exposed, framing artworks and views across the galleries
A series of framed walls were constructed from ‘drywall’, perhaps one of today’s most ubiquitous and standardised building systems. Normally hidden behind layers of plasterboard in offices, schools and hospitals, we instead left the slender steel studs exposed, framing artworks and views across the galleries. These subdivided and enclosed the gallery into a series of small and large rooms, but kept an openness to the whole space.
What were the challenges of installing the exhibition – both logistical and creative?
The display of the Eameses’ furniture pieces took a lot of consideration. We wanted to avoid a showroom-like appearance but it also seemed inappropriate to place a chair on top of another piece of furniture. Instead we designed large open framed plinths which were of a scale somewhere between furniture and architecture. The fine steel frames that make up the plinths were adapted from standard sections that are normally used to support false ceilings.
Did you find any inspiration in the Eameses work, (or working style!), for your own design?
The Eames reimagined standard industrial products and techniques, for example their experiments with moulding plywood and the use of prefabricated steel in their Case Study houses. Perhaps there is a rhyme with the exhibition’s adaptation of commercially produced metal frame walls. That and working with a lot of trial and error!
What are your favourite features of the final exhibition design?
The Eameses’ film Think, from IBM’s Pavilion at the 1964 New York World’s Fair, was painstakingly edited for the exhibition by the Library of Congress and is displayed as a huge seven screen projection.
Were there any features you wished you could have incorporated into the space?
A 1:1 scale model of the Eameses Case Study House in the Barbican Conservatory.
About 6a
6a architects was founded by Tom Emerson and Stephanie Macdonald in 2001 and has become one of the leading architectural practices in the UK. Current projects include a new halls of residence for Churchill College in Cambridge, a photography studio for Juergen Teller and a number of contemporary art galleries. Owen Watson is an architect and Associate at the practice.

